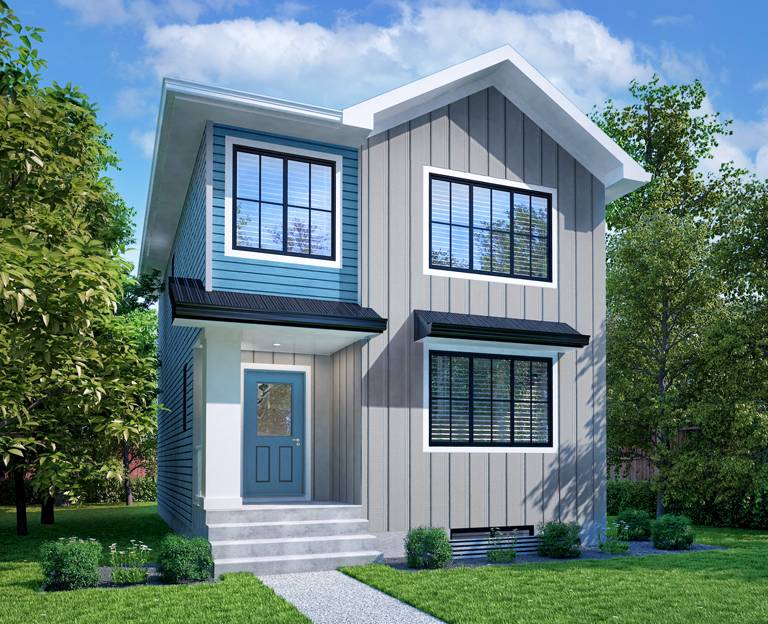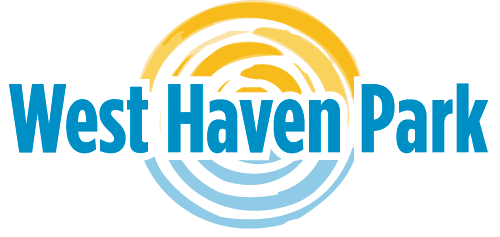Quick Possesion Home
Listing 4364

The Cypress
Quick Specs
Footage:
1,378 Sq. Ft.
Plan Type:
Two-storey opt. Detached Garage
Bedrooms: 3
Bathrooms: 2.5
Property Details
Community:
West Haven Park
Address:
536 Kleins Crescent
Leduc, Alberta
Legal Address:
Lot: 40 Block: 3 Plan:182-2724
Floor Plan
Cypress (Listing 4364)

Special Sale Price:
I’M SOLD!But we’d love to build another, with your choice of colours, cabinets, countertops, flooring, exterior, and more!
Special Features: (included in Price)
Main Home:
- 3 Bedrooms, 2½ baths
- Laminate flooring on main floor
- Spacious kitchen with island and double door pantry
- Quartz countertops and ceramic tile backsplash in kitchen
- Vinyl plank tile flooring in bathrooms
- Iron spindle railings
- Second-floor laundry
- Large secondary bedrooms
- Spacious ensuite with 5’ shower and walk-in closet
- Rounded corners throughout
- Spatter coat ceilings throughout
- Oversized windows
- Stainless-steel appliances package
- Rear 20’ x 22’ concrete pad
- Rear deck piles and nailer
- Energy Star low-E windows
Also included in price:
- Legal fees and closing costs when using Builder's lawyer and approved lender
- Alberta New Home Warranty coverage
Exterior Colours:
- Board & Baton – White
- Vinyl Siding – Grey
- Trim – White
- Metal Roof – Black
PDF of Listing Specifications Interior Colours
Please Note:
Photos may be from a similar but not exact home. Exterior and interior selections (including paint, appliances, cabinetry, door fixtures, faucets, floor coverings, etc.) may differ from those depicted. Dependent on stage of construction, you may be able to customize some or all of these selections. To see this home, please Contact Encore today to schedule a viewing.*Pricing, specifications, dimensions, elevations, interior colours, and availability are all subject to change without notice. To confirm current pricing, dimensions, and installations, please contact us today.




